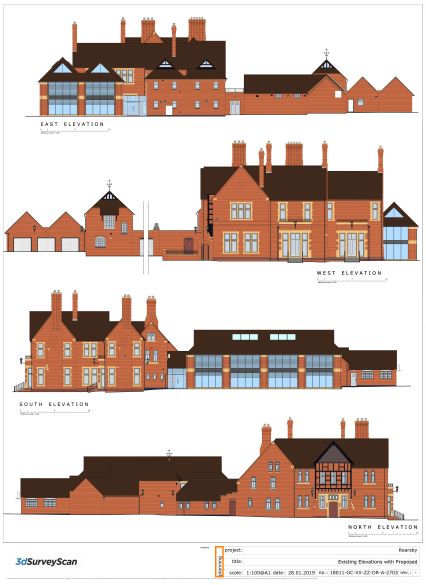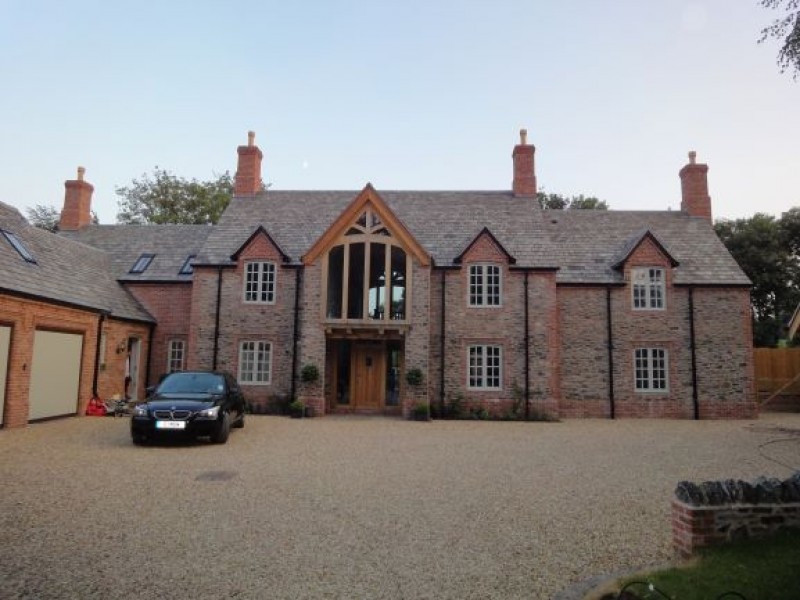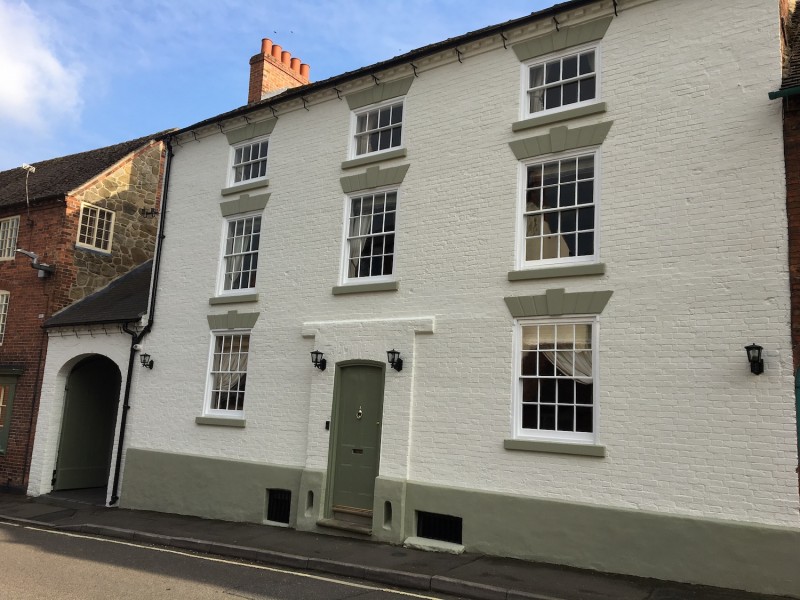DESIGN SERVICES
In conjunction with Charnwood Building Plans. 3d SurveyScan can offer a comprehensive Drawing and Design service including Measured Surveys of land and buildings, Planning Permission Drawings and detailed Building Regulations plans and details. Our Design service is offered to both residential renovations and commercial developments. Please contact us for advise and further information regarding your project.
PREMISES LICENCE PLANS
The Licensing Act 2003 requires. All premises serving or selling alcohol or providing entertainment are required to submit a Premises Licence Application. All UK Premises Licence Applications must be accompanied by a scaled Premises Licence Floor Plan. A premises licencing plan is a scale drawing that includes all the required details for your premises and needs to be submitted alongside with your application. 3d SurveyScan, can offer a fast and cost-effective service to provide you with a fully compliant, quality plan that meets all requirements for your licence application.
Please contact us for a quote and further information.


 01509 812030
01509 812030


