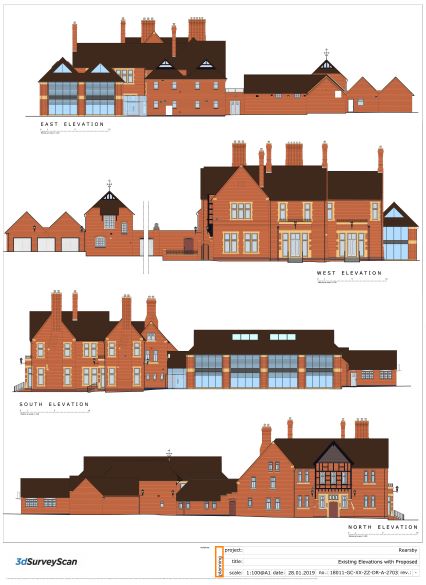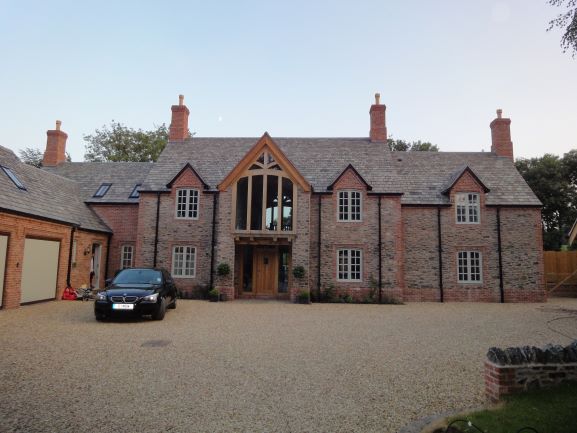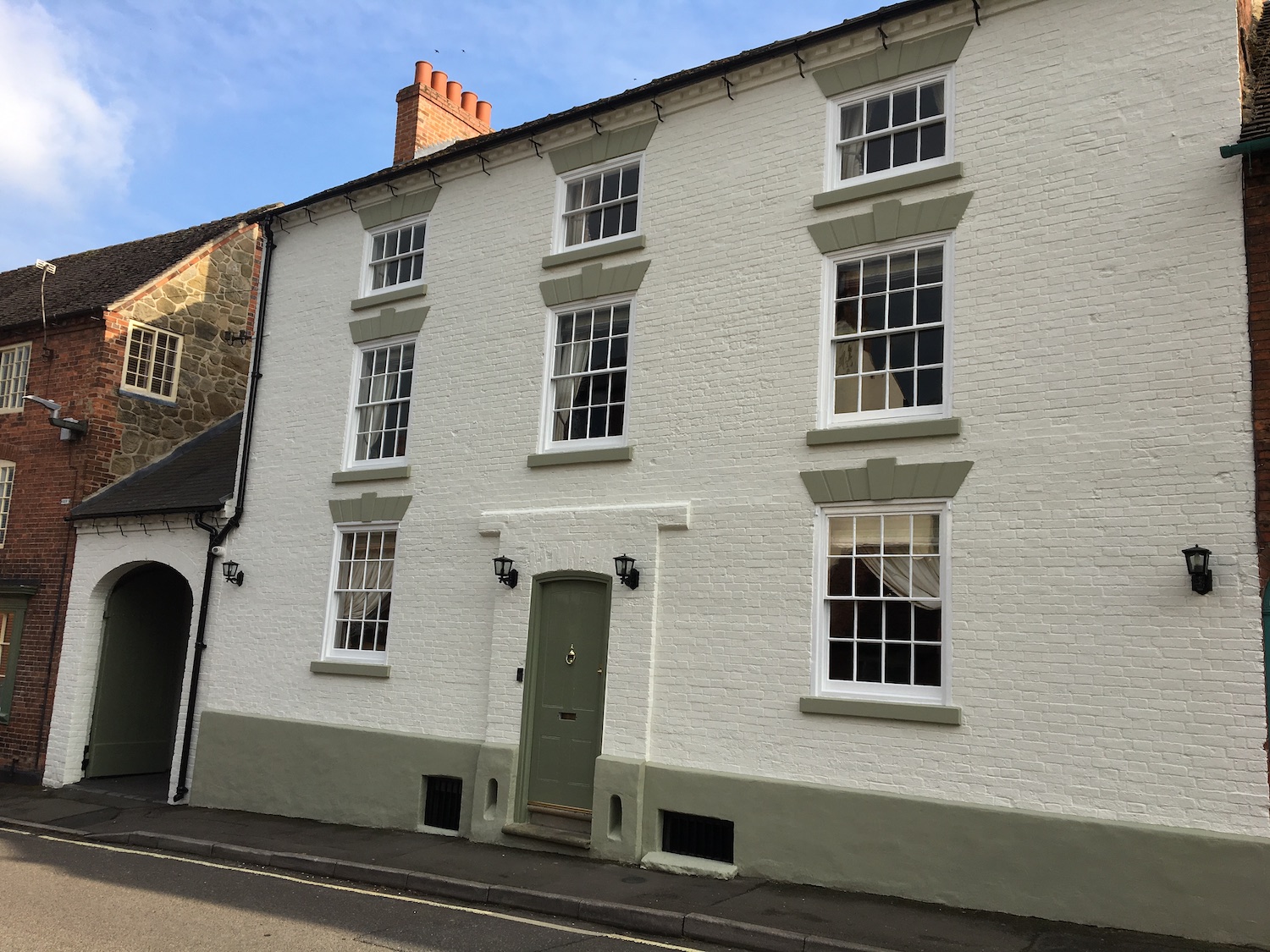Overview
Charnwood Building Plans offer a comprehensive Drawing and Design service including Measured Surveys of land and buildings, Planning Permission Drawings and detailed Building Regulations plans and details.
Planning Application Drawings
Charnwood Building Plans is an accredited agent for Local Authorities and has experience in submitting a wide range of all types of applications including: listed and conservation projects, extensions, new build and commercial schemes.
Building Regulation Drawings
Our technical experience is well proven and we have provided technical details for a wide range of projects both domestic and commercial.
We keep our selves up to date with changing building regulations requirements and we are mindful that robust detailed drawings minimise problems with Building Control and help to give the client more cost certainty when dealing with contractors.
Listed Building Drawings
Listed and conservation projects can be complex and difficult and in our experience producing drawings and coordinating both Planning and Building Regulations can be particularly challenging.
We have, to date, a 100% planning approval record of listed projects and references are available.
3D Drawings
Charnwood Building Plans utilise the very latest CAD software and 3D laser surveying equipment to produce 3D illustrations and models where necessary.
We have 3D surveyed and modelled a wide variety of domestic and commercial projects for individuals, private companies, utility provides and Local Authorities.
AutoCAD Drawings
AutoCAD is a quick and accurate method of producing drawings and has been around for some time. We produce most of our drawings using AutoCAD but hand drawn illustrations and sketches can be produced if requested.
At the end of the day, AutoCAD in only a tool to enable us to communicate our ideas and technical knowledge.
Surveys
Charnwood Building Plans regularly undertake surveys including:
- 3D laser scan surveys.
- Measured plan surveys.
- Topographical surveys.
- Site supervision.
A good accurate survey in vital at the start of a project to minimise problems later in the design and construction process.
Topographical Surveys
Using robotic Total Stations and 3D Laser Scanning equipment we are able to undertake a wide variety of both land and building surveys.
Advice
Our surveyors are always available to advise our clients with all aspects of their projects.
We can offer initial pre-planning advice and technical help throughout the construction process.
Please contact us for a quote and further information.





